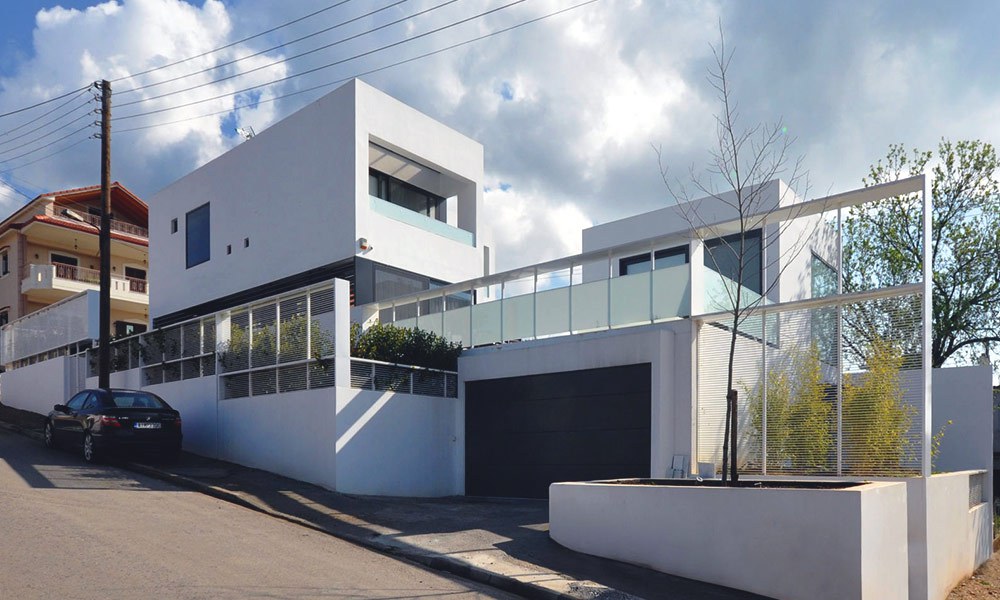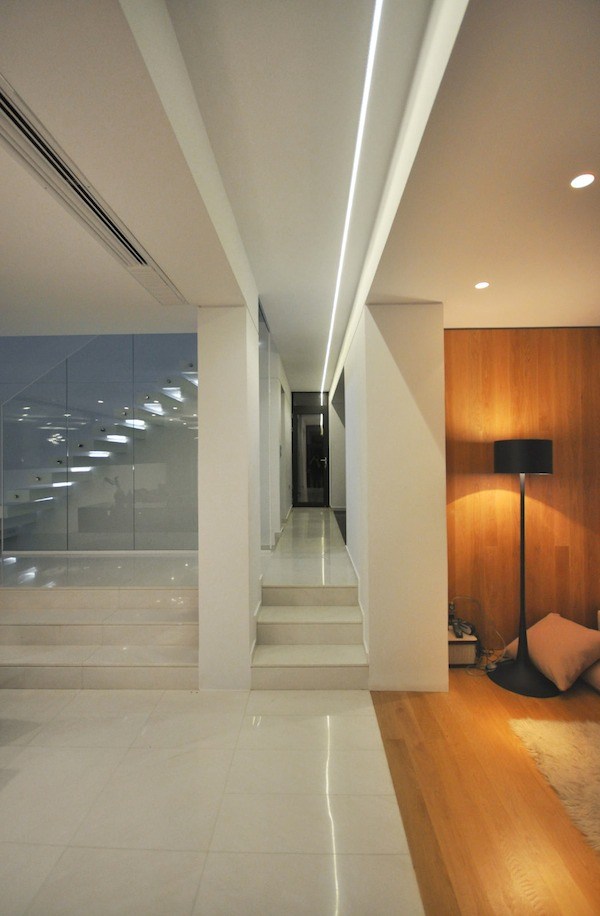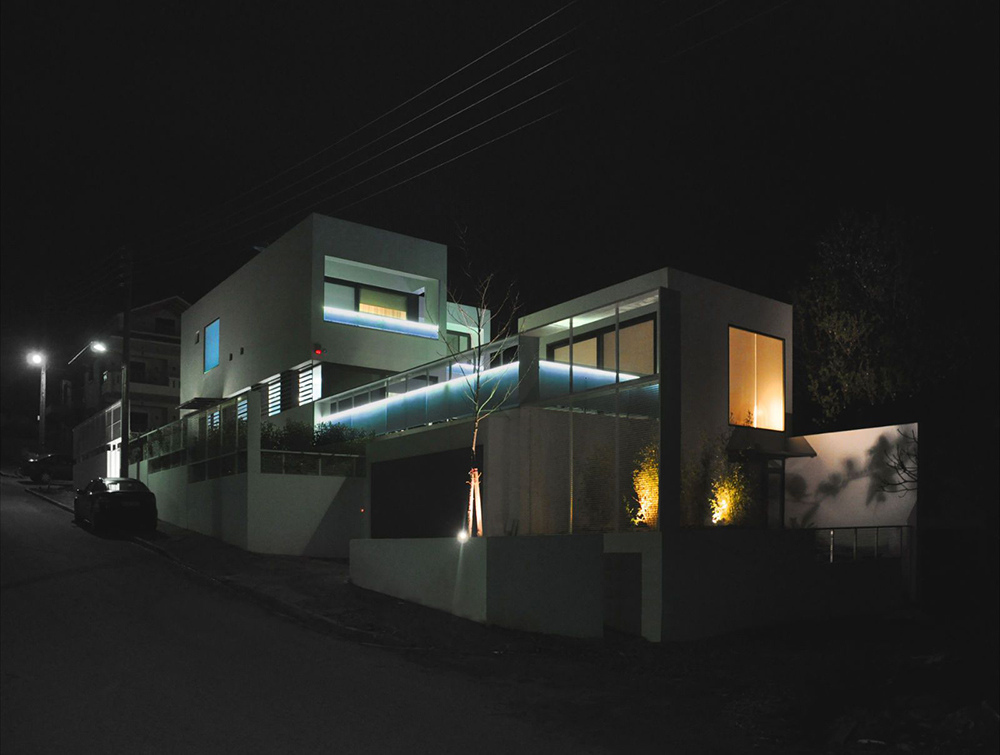CONSTRUCTION OF A TWO STOREY HOUSE WITH A BASEMENT IN AGRINIO




The recognition of the multiannual tender in studies and construction sectors, comes to confirm besides the constant operations incurred by construction company Kapsalis, the award of a two-storey house in Agrinio. This project won the First award to an architectural competition.
In a landscaped urban environment, gently sloping, a rectangular shaped plot land of 485.73m2 area, with both sides to street boundaries was designed and constructed, a two floored residence with a covered pool of 288.09m2 area.
This property is composed of rectangular prisms which are hinged approximately a C shape and create an inner outdoor core.
The latter marks the residence boundaries with dense bushes and a wall system that is part of the overall volume, achieving the separation of the residence from the public area.
A basic element of the synthesis constitutes the main internal actuating shaft. It is clearly visible and separates the house into two units.
On the one hand we deal with the public area such as the living and dining room on the ground floor where access is instant, while on the first floor the bedrooms are arranged.
The second tangent of the middle wall, include their routine living and relaxation areas such as, kitchen, living room, swimming pool and guest house.
In the underground are arranged the storage and the electromechanical areas.
The modulation of the locus its characteristic constitutes, the alternation of the materials, such as black tiles, wooden floors, and the aquatic element of the pool, which constitute a fully embedded and harmonized across the white volume.
Necessary cookies are absolutely essential for the website to function properly. This category only includes cookies that ensures basic functionalities and security features of the website. These cookies do not store any personal information.
Any cookies that may not be particularly necessary for the website to function and is used specifically to collect user personal data via analytics, ads, other embedded contents are termed as non-necessary cookies. It is mandatory to procure user consent prior to running these cookies on your website.